|
|
|
 |
|
|
|
 |
|
|
|
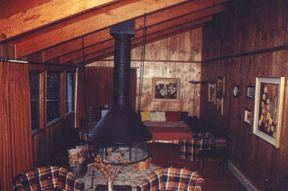 |
|
|
|
This client had a funky little cabin in the quaint village of Pine Mountain Club, an hour and a half drive from Los Angeles. It started out with fake panelling, plaid furniture, and orange carpet. |
|
|
|
living room before rennovations
|
|
|
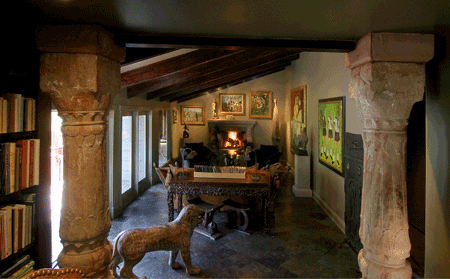 |
|
|
|
The major rennovations, which took over a year, involved major structural planning, and expanded the house from 800 square feet to 3500 square feet.
Every decision involved an understanding of the homeowners' sophisticated penchant for combining Asian and African antiques and contemporary, abstract art. The 19th century Indian columns that flank the entry to the living room, for example, required extensive research to locate them as well as to install them.
|
|
|
|
living room after rennovations
|
|
|
|
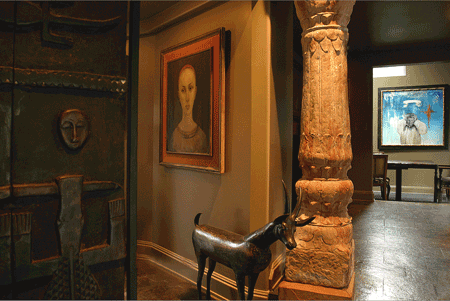 |
|
|
|
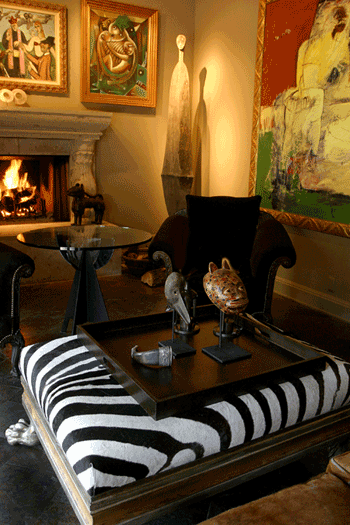 |
|
|
An eclectic blend of distinctive pieces makes this wonderful home both warm and elegant. |
|
|
|
|
|
|
|
master bedroom & bath
|
|
|
|
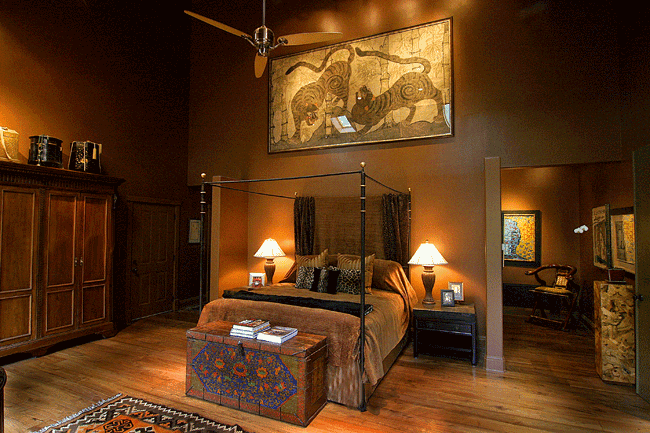 |
|
|
|
The sumptuous bedroom is beautiful as well as comfortable. This wing of the house was added on to the existing structure and designed as a master suite with all the luxuries of a spa retreat.
Exquisite flooring, windows opening on a panoramic view, and plenty of space make this area of the house a welcome retreat.
|
|
|
|
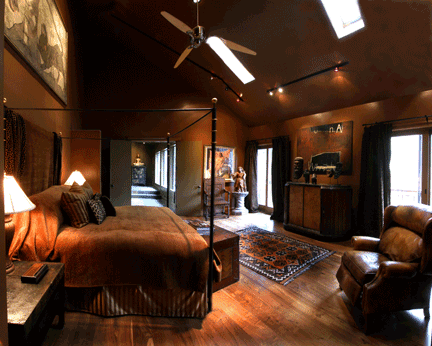 |
|
|
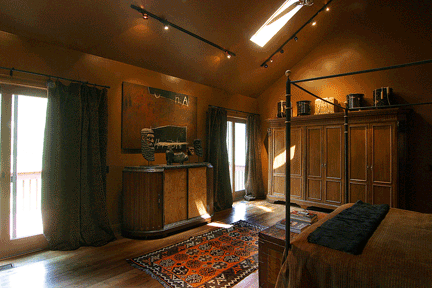 |
|
|
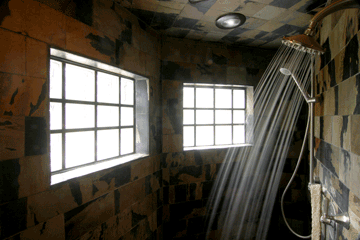 |
|
|
|
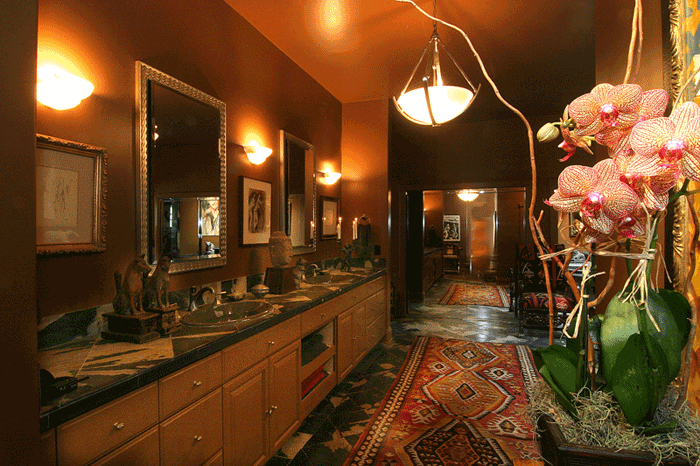 |
|
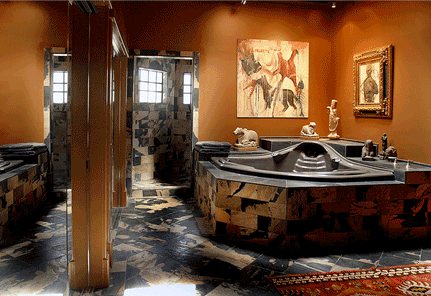 |
|
|
|
|
|
|
kitchen & dining room
|
|
|
|
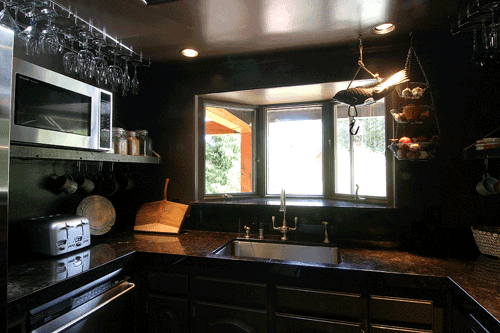 |
The kitchen and dining area in this home needed to be efficient for entertaining while maintaining the discreet, artistic elegance of the rest of the home. The deep colors and stainless appliances make this small but practical kitchen great for preparing intimate dinners for 2 or 4 people and for throwing parties for 50. |
|
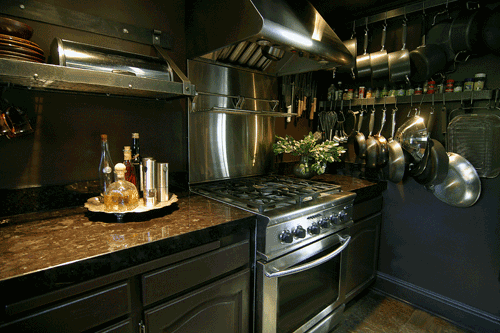 |
|
|
|
The dining room features a table custom designed for the client from a plank of Indonesian timber. The silk draperies hide a laundry cupboard and pantry. |
|
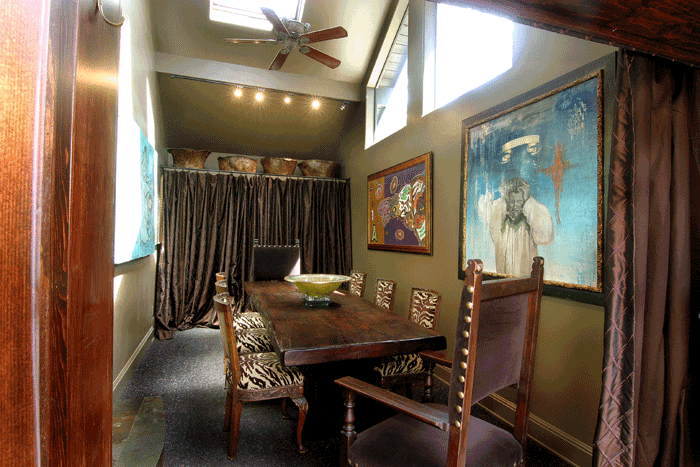 |
|
|
|
 |
 |
|
|
|
|
|
|
|
|
|
|
|
|
|
|
|
|
|
|
|
|
|
|
|
|
|
|
|
|
|
|
|
|
|
|
|
|
|
















